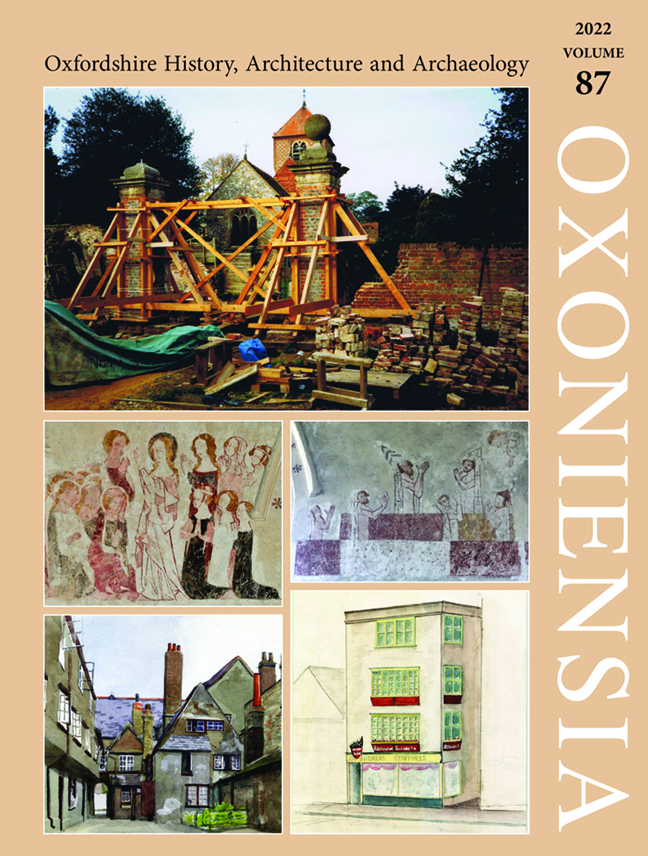The Manciple and the Malthouse: A Vernacular Building at No. 84 St Aldate's Street, Oxford
Published online by Cambridge University Press: 17 February 2024
Summary
SUMMARY
The rear building at No. 84 St Aldate's was built around 1637 by Thomas Seymour, manciple of Corpus Christi College, partly as additional domestic accommodation, partly as a business venture – either for himself or associated with malting or brewing activities for which the area was noted. Shortly after, Seymour hosted the Elliotts, a family of royal servants who arrived in Oxford in 1642 with the king and needed to be near his Civil War base at Christ Church. This seems to have encouraged Seymour to make some improvements to the rear building, but it remained thereafter without major development for most of the next 375 years. The building was recorded by the Oxfordshire Buildings Record during dismantling in 2012. Oxford Archaeology carried out an investigation of the site in 2019, before the timber frame was re-erected on the site as part of a new development. This paper describes the main features of the building, its known owners and occupiers, and puts it in context as an important survival of a vernacular structure in Oxford.
For many years a glance up Clark's Row, a narrow alley off St Aldate's just opposite the gates to the memorial garden at Christ Church, gave a view of an Oxford building that could not have been more of a contrast to the grandeur of the college across the road. Covered in plastic sheeting and plywood boarding the structure behind No. 84 St Aldate's was gradually falling over and rotting away (Fig. 1). Yet as part of a listed building, the city council refused to allow its demolition. They recognised its significance as one of the few survivals of an intact vernacular building in the centre of the city – but its story is even more interesting, and is in fact linked to that of its elegant neighbour across the road.
The recording of the rear building at No. 84 St Aldate's was a major venture for the Oxfordshire Buildings Record (OBR). It began with an approach by the then owner, Jonathan Ungar, who was planning to rebuild the timber-framed structure as part of a development of modern apartments covering the entire rear of the plot. He had obtained drawings from the London firm of Jamie Fobert Architects, and planning permission was granted in July 2009.
- Type
- Chapter
- Information
- Oxoniensia , pp. 45 - 80Publisher: Boydell & BrewerPrint publication year: 2022

