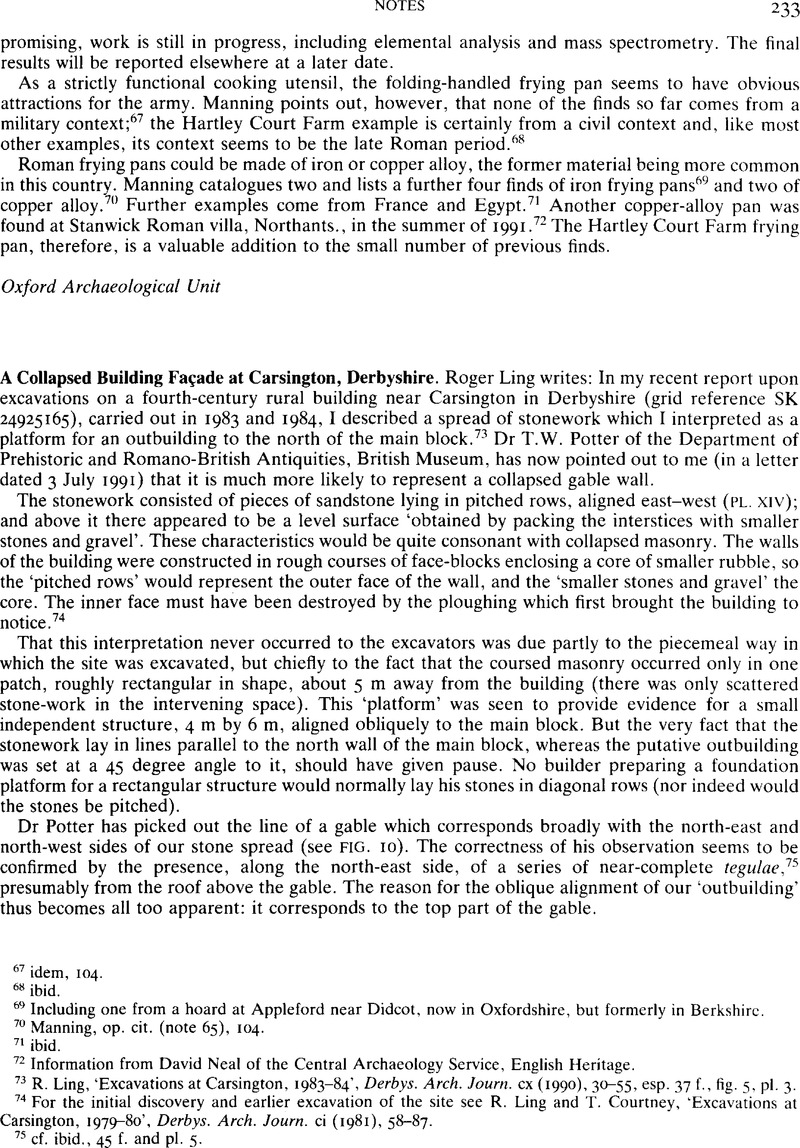Published online by Cambridge University Press: 09 November 2011

73 Ling, R., ‘Excavations at Carsington, 1983–84’, Derbys. Arch. Journ. cx (1990), 30–55, esp. 37 f., fig. 5, pl. 3.Google Scholar
74 For the initial discovery and earlier excavation of the site see Ling, R. and Courtney, T., ‘Excavations at Carsington, 1979–80’, Derbys. Arch. Journ. ci (1981), 58–87.Google Scholar
75 cf. ibid., 45 f. and pl. 5.
77 Keevill, G., ‘Redlands Roman villa’, Current Archaeology 122 (November 1990), 52–5.Google Scholar
78 Information from Dr Potter.
79 A. Miron, ‘Vertikale Architektur in horizontaler Fundlage’, Archäologie in Deutschland 1990, Heft 3, 44 f. I owe this reference to Dr J.P. Wild. For information on further fallen walls, notably an example in an early-Christian basilica near Ostia in Italy (Coccia, S. and Paroli, L. in Archeologia laziale x (1990), 181, figs 3–6), I am indebted to Graham Keevill.Google Scholar
80 Ling and Courtney, op. cit. (note 74), 64; Ling, op. cit. (note 73), 52 f.