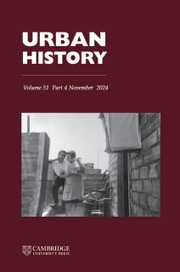The accomplished amateur architect Sir Roger Pratt (1620–85) believed that architectural models had several advantages for prospective builders. Unlike drawings, which he claimed, ‘only superficially and disjointedly represent unto us the several parts of a building, a model does it jointly, and according to all its dimensions’. His sentiments were shared by Christopher Wren when he commissioned the ‘First Model’ and ‘Great Model’ of his proposed new St Paul’s Cathedral in London following the Great Fire; now preserved in a room leading out of the triforium gallery, they bear little to no resemblance to the building that was eventually constructed, but they offer an invaluable insight into the architect’s original vision. For Matthew Wells indeed, ‘Whether in Victorian London or in the present, new modes of life emerge, first, in models, then in reality.’
Architectural models proliferated in Victorian Britain as open competition slowly began to replace patronage as a means of choosing designs. When London’s Royal Exchange burned down in 1838, a competition was held and William Tite’s design was selected, for which two models were made. The 1867 competition for the new Law Courts in the Strand was one of the most contentious of its time and has been authoritatively chronicled in an excellent book by David Brownlee, mentioned in the full and useful bibliography at the end of Wells’ book. The lost model of John Pollard Seddon’s extraordinary, even nightmarish, design is also illustrated, the original having presumably vanished. But it was E.M. Barry’s classically influenced plan and G.E. Street’s Gothic elevation and detailing that was finally chosen: a decision that was almost bound to lead to confusion, as indeed it did.
The popularity of architectural models inspired the little-known architect T.A. Richardson to write a popular introduction to the subject (The Art of Architectural Modelling in Paper) in 1859. But, bearing in mind the time and expense in making more ambitious models, it is worth asking how important they were in selecting and publicizing designs for large public or commercial buildings. William Burges, one of the most gifted Victorian architects, made some handsome models for the decoration of the chancel of St Paul’s Cathedral in 1873, illustrated here, but his designs were never executed, and the work was later carried out by William Blake Richmond. More practically, models could be used as evidence in court cases, and Wells gives examples of the work of the model-maker John Thorp, who made models for new hospitals on Shooters Hill and at Tottenham (1900), and for the unbuilt Meux Brewery at Wandsworth.
Perhaps the most useful, and certainly the most accessible, nineteenth-century architectural models were those that ended up in museums. John Nash established a private museum in his magnificent but short-lived house in Lower Regent Street in around 1820; it contained a gallery, visited by the great German architect Karl Friedrich Schinkel, with models of notable classical buildings made by J.P. Fouquet, one of which can now be seen in the architectural gallery of the Victoria & Albert Museum. Other models were incorporated by Nash’s contemporary John Soane into his house in Lincoln’s Inn Fields, from which they were moved into the attic in 1829, where they are now on display. Not long afterwards, T.L. Donaldson proposed a museum of models, casts and specimens of materials for the newly established (Royal) Institute of British Architects in 1835 – its eclectic collection included a model of a Chinese chemist’s house and shop, brought to England after the 1839–42 Opium War. Models also fitted in to the ‘didactic agenda’ of South Kensington (now the Victoria & Albert) Museum, and in 1857 James Fergusson called for a museum of architecture as part of that project, with ‘ornamental art’ housed in one section and models from the short-lived National Museum of Architecture, founded in London in 1851, in another. They became part of the museum’s present collection and are chronicled in John Physick’s definitive The Victoria & Albert Museum (1982).
Victorian architectural models could certainly be beautiful, but were they useful? A contributor to Building News (16 May 1899) claimed that they were ‘mere toys’, expensive and time-consuming to make, and he went on to argue that students could ‘learn more in an hour’s walk through London streets than in a day in a museum of architecture or decorative arts’. Models were certainly expensive; that for John Francis Bentley’s Roman Catholic cathedral at Westminster, one of the finest churches of any date in Britain, took no less than two years to make. More useful for understanding the process of building than buildings themselves, Wells’ book is organized in a somewhat episodic manner, and it is sometimes possible to lose sight of the wood for the trees. Readers should also be warned that some prior knowledge of the buildings discussed is helpful. Wells nevertheless deserves credit for throwing light on a fascinating and somewhat neglected subject, as do his publishers for the lively and imaginative layout of his book.



