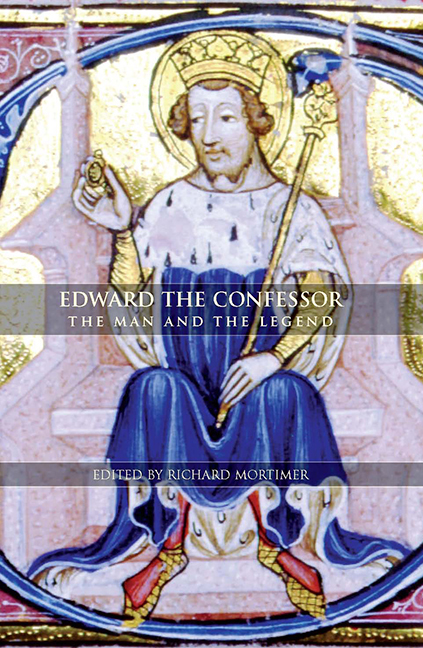Book contents
- Frontmatter
- Contents
- List of illustrations
- List of maps
- Preface
- Abbreviations
- Genealogical table
- 1 Edward the Confessor: the Man and the Legend
- 2 Edward the Ætheling (c. 1005–16)
- 3 Edward and Normandy
- 4 Edward the Confessor and the Succession Question
- 5 Edith, Edward's Wife and Queen
- 6 Edward the Confessor's Westminster Abbey
- 7 New Glimpses of Edward the Confessor's Abbey at Westminster
- 8 Craftsmen and Administrators in the Building of the Confessor's Abbey
- 9 The Sanctity and Canonisation of Edward the Confessor
- Bibliography
- Index
7 - New Glimpses of Edward the Confessor's Abbey at Westminster
Published online by Cambridge University Press: 25 October 2017
- Frontmatter
- Contents
- List of illustrations
- List of maps
- Preface
- Abbreviations
- Genealogical table
- 1 Edward the Confessor: the Man and the Legend
- 2 Edward the Ætheling (c. 1005–16)
- 3 Edward and Normandy
- 4 Edward the Confessor and the Succession Question
- 5 Edith, Edward's Wife and Queen
- 6 Edward the Confessor's Westminster Abbey
- 7 New Glimpses of Edward the Confessor's Abbey at Westminster
- 8 Craftsmen and Administrators in the Building of the Confessor's Abbey
- 9 The Sanctity and Canonisation of Edward the Confessor
- Bibliography
- Index
Summary
SINCE THE MIDDLE of the nineteenth century, scholars have attempted to reconstruct the plan and physical form of the abbey church and cloister built by Edward the Confessor, using the famous representation seen in the Bayeux Tapestry and scraps of archaeological evidence. Not surprisingly, several different interpretations have been offered. The first serious discussion was by Sir Gilbert Scott in a paper read in 1860, when the only fabric known to date from the eleventh century was the lower storey of the east cloister range and one surviving wall of the refectory, in the south range. A breakthrough occurred in 1866, when Scott discovered three pier bases belonging to the quire of the Confessor's church whilst repairing the floor of the sanctuary. These were made permanently accessible, by installing trap-doors in the border of the Cosmati Pavement. In 1909 the foundations of the eleventh-century garth wall of the west cloister were uncovered, and in 1910 W. R. Lethaby excavated a shaft in the south-west corner of the chapel of St Edward; he tunnelled under the pavement surrounding the shrine, in the process locating part of the presbytery apse of the Confessor's church. An account of these various discoveries, with a suggested reconstruction of the entire Romanesque church plan, was published by Dean Armitage Robinson. Architectural comparisons were also sought between Westminster and Jumieges.
Another important discovery was made in 1930 when a pipe-trench was dug across the west end of the nave of the abbey, encountering one of the pier-bases of the Romanesque south arcade. More paving alongside the present Gothic arcade was lifted, revealing in all parts of six buried pier-bases; it was clear that the arcade was of complex construction, having piers with, alternately, square and cruciform bases. The overall length of the nave was established, and the presence of twin western towers confirmed. This new evidence provided material for another attempt at reconstructing the plan of the Confessor's church. There the matter rested until 1980, when Dr Richard Gem assembled and reassessed all the available evidence, historical, archaeological and comparative.
- Type
- Chapter
- Information
- Edward the ConfessorThe Man and the Legend, pp. 151 - 167Publisher: Boydell & BrewerPrint publication year: 2009

