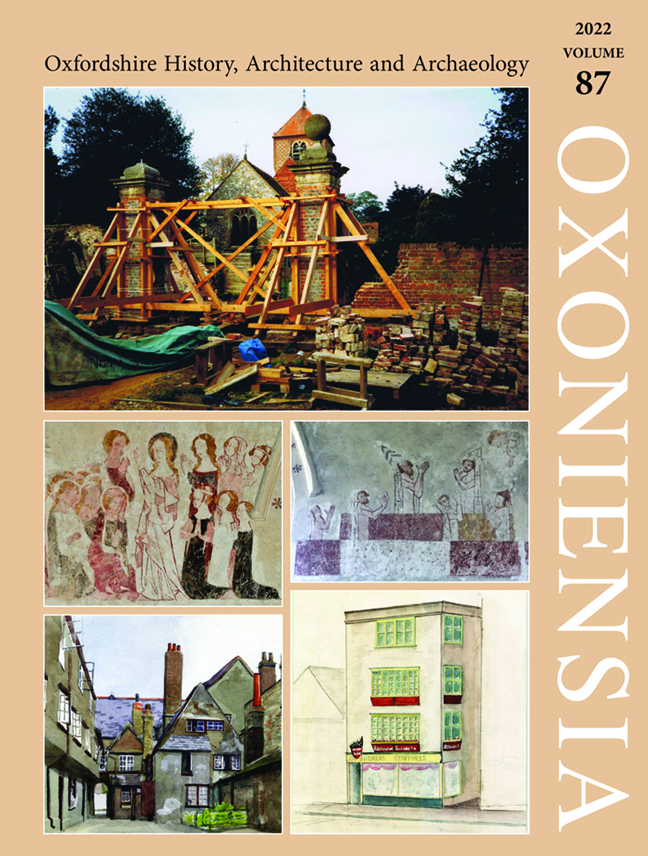A Lost Medieval Undercroft in Abingdon?
Published online by Cambridge University Press: 17 February 2024
Summary
A bank building, constructed in 1885–6, is today an imposing presence on the west side of Abingdon’s marketplace (at No. 11 Market Place). A photograph, thought to have been taken in about 1877, shows the previous building on the site (Fig. 1). This building is also shown on the 1:500 Ordnance Survey Town Plan of Abingdon, dated 1874 (referred to hereafter as ‘OS 1874’: Fig. 2).
The photograph shows a threestorey building, already in use as a bank. The principal elevation faces, as one would expect, onto the marketplace. The apexes of the roofs of two ranges, at right angles to the frontage, can be seen above the cornice; the building has been refronted, perhaps in the eighteenth or early nineteenth century. Steps lead up from pavement level to a raised ground floor (an arrangement which is relatively unusual in Abingdon). On its north side, the building is jettied, at both first- and second-floor levels. It seems clear that this was essentially a medieval timber-framed building. It was a very substantial property, with a frontage width of about 35 feet (10.7 metres).
The raised ground floor would in, itself, be enough to raise a suspicion of a semi-subterranean cellar (or cellars) beneath the building. Further light is shed on this by the borough records of Abingdon. In October 1885, attempts were made to secure the preservation of ‘the Old Crypt’ beneath the existing bank (which was about to be demolished and replaced by today's building). The Borough Council said that it would ‘much regret the destruction of the crypt’, although that is what happened in the end.
The use of the word ‘crypt’, and the attempts to save this feature, seem significant. The same word was used to describe a stone-vaulted undercroft discovered in London in 1872; similarly, on OS 1874, the vaulted undercroft of the thirteenth-century Checker building at Abingdon abbey is labelled ‘crypt’. While there is no absolute proof, it seems very possible that our building possessed a stone-vaulted undercroft, of a kind reasonably well-known in medieval towns and cities in England. The present bank was extensively refurbished in 1979–81, with the interior being comprehensively stripped out.
- Type
- Chapter
- Information
- Oxoniensia , pp. 469 - 472Publisher: Boydell & BrewerPrint publication year: 2022

