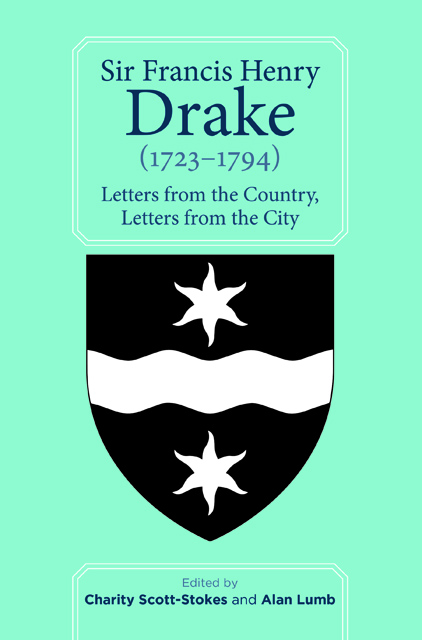Book contents
- Frontmatter
- Contents
- List of illustrations
- Acknowledgements
- Abbreviations
- Timeline. Design: Jonathan Hepworth
- Introduction
- 1 General Introduction
- 2 Elections and Infrastructure
- 3 Buckland Abbey and Nutwell Court: Buildings
- 4 Nutwell: Planting the Landscape
- 5 Healthways and Two Eighteenth-Century Devonshire Estates
- Editorial Method
- Bibliography
- Index
- Devon and Cornwall Record Society
- Devon and Cornwall Record Society Publications
3 - Buckland Abbey and Nutwell Court: Buildings
Published online by Cambridge University Press: 14 June 2023
- Frontmatter
- Contents
- List of illustrations
- Acknowledgements
- Abbreviations
- Timeline. Design: Jonathan Hepworth
- Introduction
- 1 General Introduction
- 2 Elections and Infrastructure
- 3 Buckland Abbey and Nutwell Court: Buildings
- 4 Nutwell: Planting the Landscape
- 5 Healthways and Two Eighteenth-Century Devonshire Estates
- Editorial Method
- Bibliography
- Index
- Devon and Cornwall Record Society
- Devon and Cornwall Record Society Publications
Summary
3.1 Buckland Abbey
Buckland Abbey was founded in 1278 by Amicia de Redvers, the widowed countess of Baldwin de Redvers, 6th Earl of Devon and Lord of the Isle of Wight. It is perhaps not surprising, therefore, that the new abbey was colonised by an abbot and seven monks from Quarr Abbey, which had been founded on the island many years earlier by the first Baldwin Earl of Devon, who is buried there. Buckland was the fifth Cistercian abbey to be built in Devon, after Buckfast (rebuilt as a Cistercian establishment in 1147), Ford, now Forde and no longer in Devon (developed out of a very short-lived priory at Brightley, and completed between 1141 and 1148), Dunkeswell in 1201, and Newenham, near Axminster, in 1246. It was possibly the last Cistercian foundation in England and certainly the most westerly. Amicia endowed the abbey generously, with a large outlying estate in east Devon and some 20,000 acres nearer to home.
The Cistercians became a major influence on the religious and economic life of medieval England, but Buckland was a very late addition, and remained one of the order's more obscure houses. The property occupies an ancient site (an Iron Age earthwork exists to the east of the cloister area) in a sheltered cleave beside a small stream, on the eastern side of the Tavy valley. It lies between the village of Buckland Monachorum and the hamlet of Milton Combe. The Cistercian abbey was built to the traditional monastic plan, the abbey church and three ranges of buildings being grouped around the cloister, with its open central court. Ancillary buildings were further afield; they included a gatehouse, various parts of the home farm, and a huge barn, one of the largest medieval barns still in existence. All the buildings were of shillet, a local slate, quarried on the estate. The dressings were of Roborough granite, another local stone, which weathers to look like limestone.
The nature of the site drainage dictated that the cloister be situated to the north of the abbey rather than the more usual south. The east side of the cloister range included the chapter house and, above it, the monks’ dormitory. A section of medieval wall opposite the church indicates where the north wall of the cloister stood, and this contained the refectory.
- Type
- Chapter
- Information
- Sir Francis Henry Drake (1723-1794)Letters from the Country, Letters from the City, pp. 23 - 35Publisher: Boydell & BrewerPrint publication year: 2019

