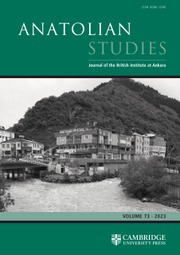No CrossRef data available.
Article contents
Excavations at Alahan Monastery: Second Preliminary Report*
Published online by Cambridge University Press: 23 December 2013
Extract
Excavations at Alahan Monastery were continued during the summer of 1962 for a period of exactly eight weeks, from early July until 1st September. The Director was accompanied by Mrs. Gough, and Mr. Robin Guthrie acted as his chief assistant. Messrs. Gerard Bakker and Anthony Harrison, the expedition's architects, were responsible for the survey and partial restoration of newly excavated buildings, and Miss Susan Harrison for pottery and small finds. Miss Caroline Pickard and Mr. David White were field assistants. Bayan Süheyla Keskil, Director of the Antakya Museum, acted as the official representative of the Turkish General Directorate of Museums and Antiquities. To her and to the Kaymakam of Mut the expedition is grateful for their co-operation. An average of twenty-four workmen was employed, many experienced from earlier excavations at Alahan and Dağ Pazarı, and Süleyman Yemenici was again a most efficient foreman. The number of visitors to the site showed a great increase over 1961, and if a jeep road could be built to cover the 300 metres of steep slope from the main road to the monastery, there is no doubt that this outstanding monument of the early Christian period would soon be better known and appreciated (Pl. XXXa).
- Type
- Research Article
- Information
- Copyright
- Copyright © The British Institute at Ankara 1963
References
1 Gough, Michael, “The Church of the Evangelists at Alahan,” AS. Vol. XII (1962), pp. 177–180Google Scholar.
2 Verzone, P., Alahan Monastir, Turin, 1946, pp. 17–18Google Scholar.
3 I am indebted to Miss Susan Harrison for this suggestion, which seems plausible.
4 It now seems likely that the whole of the top tier of the synthronus, including the raised portion for the upper ranks of the hierarchy, is secondary. The moulding below these seats is distinctly inferior to that of the lower tiers. See Gough, op. cit., Pl. XXXIa. Without its top tier, the synthronus would also have stopped short of the doors leading from the sanctuary into the diaconicon and prothesis.
5 Floor mosaic has only been discovered at the east end of the two side aisles. The rest of the floor was flagged. In the bema and the main apse, the floor covering was certainly opus Alexandrinum.
6 Gough, op. cit., p. 181.
7 The slabs recall those used in the cancelli of numerous early churches, in the so-called Euphrasiana in Porec (Parenzo) in Istria, for example. Such slabs were also commonly used to cover the sides of ambones, as in the reconstructed example at Castel S. Elia near Nepi in Southern Etruria. Fragmentary fir-cone finials found in the Church of the Evangelists may very likely have crowned the uprights into which the slabs were slotted.
8 Much of this narthex is built of secondary material and needs further examination. It has a paved floor which, as in the Church of the Evangelists, is supported by a substructure apparently designed to counter the southward slope of the site.
9 This is a not unusual type. Cp. well-preserved examples from Sbaita in the Southern Negev, and another in the basilica south of the forum at Sabratha in Tripolitania. Harrison, R. M. (AS. X, p. 27)Google Scholar reports a similar piscina at the monastery of Karabel in Lycia. See Romans VI, 2Google Scholar, for the probable origin of the cruciform font. At Alahan, each of the arms of the cross measures c. 2·70 m.
10 Height above surrounding floor, 0·08 m.; sides, 0·75 × 0·80 m.
11 Gough, op. cit., p. 183.
12 Purchased and presented to the Museum of Adana.
13 I am indebted to Bay Neşri Atlay of Mut for the reading of this inscription.


