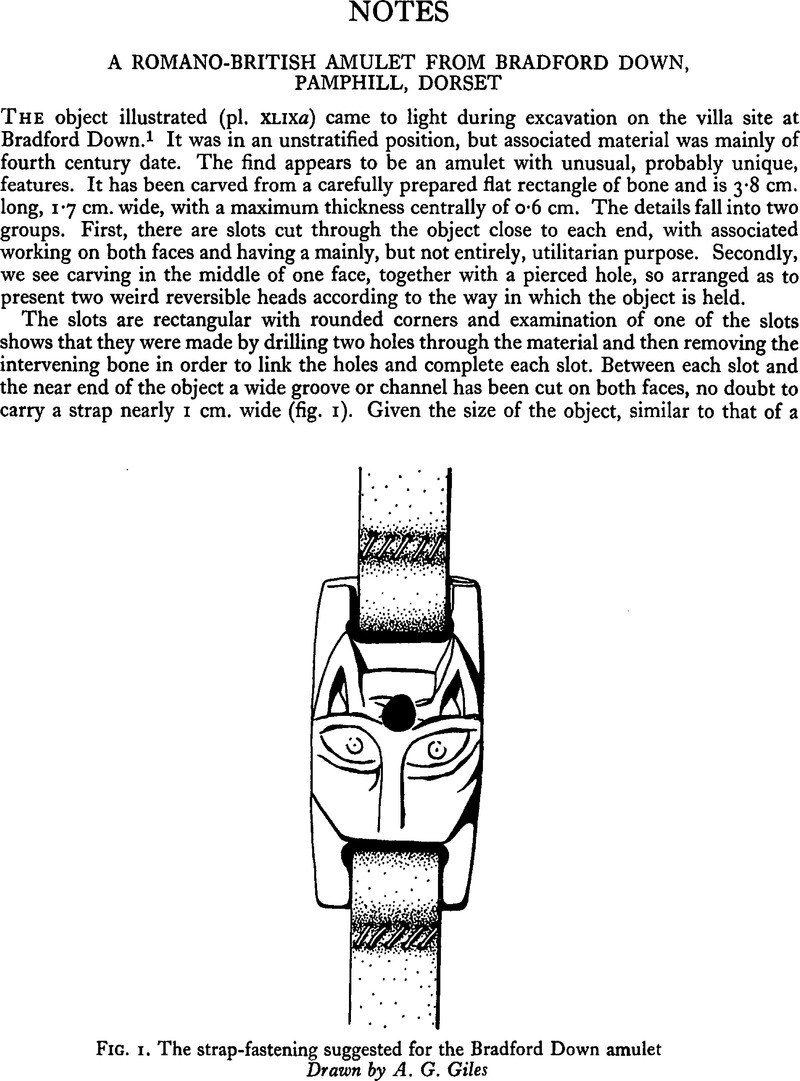No CrossRef data available.
Published online by Cambridge University Press: 29 November 2011

55 After a tortuous planning dispute its future is now assured. Problems of interpretation were solved in 1979 during a drastic renovation which involved stripping the building to its frame. I am grateful to the former and present owners, Mr. B. Barclay-White and Mr. R. McEwan, for permitting access; to the late Mr. S. E. Rigold for the ever-valuable advice which will now be so sadly missed; and to Miss J. E. Allan, Messrs, F. B. Benger, C. Blair, S. E. D. Fortescue, Miss J. M. Harding, Mr. E. Mercer, Miss S. Pearson and Mr. J. J. West for help both in securing the preservation of the building and in interpreting it.
56 The extant north groundsill is clearly not original, for it extends to the frontage-line of the jetty. This sill contains pegged mortices for the framing of the wing which appear to be contemporary with it. Since it is scarfed around the foot of post B it would not have been difficult to insert; references in fifteenth-century Surrey court rolls to the renewal of ‘groundpinning’ suggest that this was a common local practice. The possibility that the building extended further eastwards, with an internal jetty, is ruled out by the hip-rafter seatings on tie C-Ci.
57 The chamfers on the main joists have a run-out stop with dart-shaped plaque, similar though not identical to type B3 in Jones, S. R. and Smith, J. T., ‘Chamfer-stops: a provisional mode of reference’, Vernacular Architecture, ii (1971), 12–15CrossRefGoogle Scholar .
58 Unfortunately it has now been moved to a ground-floor room: fig. 1 shows it as found in 1979.
59 Smith, J. T., ‘Timber-framed building in England’, Arch. J. cxxii (1965), 149–53Google Scholar .
60 Similar arrangements seem to have existed at 103 High Street, Worcester (probably early fifteenth-century) and Little Bolton Hall, Lanes, (probably late fifteenth-century), in each case with an additional partitioned-off bay at the lower end of the hall. (R.C.H.M. reports; copies kindly supplied by Miss S. Pearson).
61 Cf. Brunskill, R. W., Illustrated Handbook of Vernacular Architecture (1971), p. 107, fig. dGoogle Scholar .
62 Mason, R. T. and Wood, R. H., ‘Winkhurst Farm, Bough Beech’, Arch. Cant, lxxxiii (1968), 33–7Google Scholar ; cf. Mason, R. T., Timber-framed Buildings of England (1974), pp. 34–5Google Scholar .
63 The rafter seatings, which are visible on the tops of thewallplates, disregard the maintiebeam.
64 In their exceptional thickness and the detail of the upper chamfer-stops, the open truss braces are reminiscent of e.g. the late thirteenth-century ‘warden's hall’ at Merton College, Oxford. For other parallels cf. Ocock, M. A., ‘St Cuthbert's Cottage, Banning’, Arch. Cant, xciii (1977), 145–52Google Scholar . The scarf is edge-halved with face-pegs and square vertical butts; cf Hewett, C. A., The Development of Carpentry 1200-1700 (1969), fig. 71Google Scholar .
65 Peckham, W. D., ‘Sutton Rectory’, Sussex Arch. Coll. lxv (1925), 54Google Scholar .
66 For settlement patterns in Leatherhead parish see Blair, J., The Early Town of Leatherhead (Leatherhead & District Local History Society Occasional Paper 3, 1981)Google Scholar . For purprestures at Pachenesham see Harvey, J. H. in Proc. Leatherhead & District Local Hist. Soc., i 2 (1948), 8–10Google Scholar , and W. J. Blair in ibid, iv, 2 (1978), 31-2, 37. The manor-house excavations, still not fully published, are summarized in an interim report by A. W. G. Lowther in ibid. i 3 (1949). 4-8.
67 Inquisition and survey printed by W. J. Blair in ibid, iii, 5 (1975), 292-7.
68 Ibid., loc. cit.