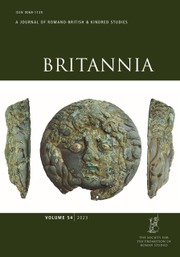Article contents
The Use of Earthenware Tubes in Roman Vault Construction: An Example from Chester
Published online by Cambridge University Press: 09 November 2011
Extract
In 1964 Chester suffered one of its worst archaeological catastrophes when extensive and well-preserved elements of the intramural fortress thermae were exposed and then destroyed within the brief space of a few months in order to facilitate the construction of an underground service bay for a new shopping precinct. Although some archaeological examination of the site was conducted before redevelopment works commenced, this was restricted by circumstances to those areas free of standing buildings. This effectively limited investigations to the area beyond and to the east of the thermae, where barrack accommodation sufficient to house a cohort occupied the corner insula in the sinistrai half of the praetentura (FIG. 1). Over the remainder of this enormous site, no facility for formal excavation was given as construction work by the contractor was timed to begin immediately following demolition of existing buildings. Although, in the event, the contractor did re-arrange his programme of works on several occasions to allow some time for archaeological investigation, and intercession by the Ancient Monuments Inspectorate won several weeks stay of execution for one part of the baths complex, most of the affected sections of the thermae were recorded merely in the form of observations made during mass mechanical excavation by the contractor.
- Type
- Articles
- Information
- Copyright
- Copyright © D.J.P. Mason 1990. Exclusive Licence to Publish: The Society for the Promotion of Roman Studies
References
1 Petch, D.F. in Strickland, T.J. and Davey, P.J. (eds.), New Evidence for Roman Chester (Liverpool, 1978), 23–4Google Scholar ; and in Harris, B.E. and Thacker, A.T. (eds.), V.C.H. Cheshire I: Physique, Prehistory, Roman and Anglo-Saxon Cheshire (Oxford, 1987), 145–7.Google Scholar
2 Allowing for a colonnaded portico along the via praetoria frontage.
3 For tubuli cuneati see Brodribb, G., Roman Brick and Tile (Gloucester, 1987), 79–83.Google Scholar
4 Cunliffe, B., Roman Bath Soc. Antiq. Res. Rept. xxiv (Oxford, 1969), 98, 118–20 and pl. xxi.Google Scholar
5 Grimes, W.F., Y Cymmrodor xl (1930), 1–235.Google Scholar
6 Brodribb, op. cit. (note 3), 87–8.
7 Ward Perkins, J.B., Roman Architecture (New York, 1977), 152 and pl. 170.Google Scholar
8 Rivoira, G.T., The Architecture of Ancient Rome (Oxford, 1925), 259 and fig. 12Google Scholar ; Zaffagnini, G.M., Felix Ravenna 91 (1965), 38Google Scholaret. seq., figs. 14–16.
9 Ward Perkins, J.B. and Toynbee, J.M.C., Archaeologia xcii (1949), 173 and pl. xxxiieGoogle Scholar ; Lezine, A., Karthago (1954), 168–70Google Scholar , figs. 1 and 111.
10 Ward Perkins, op. cit. (note 7), 152.
11 Wilson, R.J.A., Brick and Tile in Roman Sicily BAR Int. Ser. 68 (Oxford, 1979), 32 and note 64, pl. 2xGoogle Scholar ; tubes of this type exist still in situ at Piazza Armerina: Brodribb, op. cit. (note 3), fig. 40.
12 Perhaps even a reduction in mass as a thinner concrete envelope would have sufficed.
13 Boethius, A. and Ward Perkins, J.B., Etruscan and Roman Architecture (London, 1970), 512Google Scholar ; Ward Perkins, J.B., Roman Imperial Architecture (London, 1981), 424 and pl. 286.Google Scholar
14 Zienkiewicz, J.D., The Legionary Fortress Baths at Caerleon I: The Buildings (Cardiff, 1986), 107–12, fig. 34.Google Scholar
15 If so, their absence from the Holt range of products would be explained by the fact that the Holt manufactory is traditionally regaided as not having come into operation until c. A.D. 90/100.
16 Zienkiewicz, op. cit. (note 14), 335–6.
17 ibid., 42–3.
18 Whitwell, J.B., The Church Street Sewer and an Adjacent Building, The Archaeology of York: The Legionary Fortress, vol. 3, fase, 1 (London, 1976), 45 and fig. 21 no. 23.Google Scholar
- 4
- Cited by


