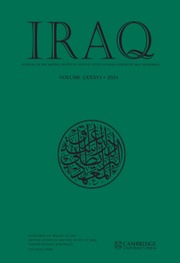Article contents
The Assyrian Building South of the Nabu Temple
Published online by Cambridge University Press: 07 August 2014
Extract
During the excavation of the area south of the Nabu Temple in 1957 the Assyrian level was reached in three places, in Trenches O and P and in an earlier excavation, the work of Layard, which was reopened specifically for this purpose. In Layard's trench we cleared three rooms shown on his original plan (Plate XV, AB 1, 2, 6), and the greater part of a fourth, larger chamber (AB 3); four further rooms planned by Layard and Loftus were not investigated beyond the doorway connecting AB 6 with AB 4. Trenches O and P were dug with the primary object of elucidating the sequence of later occupation overlying the Assyrian levels, and our resources did not permit us to carry the work down to the Assyrian floor. A glance at the plan, PL. XV, will show that all the walls thus exposed follow the same alignment, differing from that of the Nabu Temple and almost certainly reflecting a change of direction in the citadel wall which bounded the site on the east; there is every reason to suppose that they are parts of the same building.
Information
- Type
- Research Article
- Information
- Copyright
- Copyright © The British Institute for the Study of Iraq 1958
References
page 109 note 1 N. & R. II. p. 38f. and plan on p. 39; see also plan by Boutcher, published by Gadd, C. J., The Stones of Assyria, opp. p. 252Google Scholar.
page 109 note 2 Iraq XVI, Pt. 1, p. 78fGoogle Scholar.
page 110 note 1 Owing to the collapse the line was irregular and in places the ivory screen had left a wider gap, but it seems that the supporting wooden struts did not exceed 15–20 cm. in depth.
page 111 note 1 Iraq XIX, Pt. 1, p. 30Google Scholar.
page 112 note 1 Iraq XVIII, Pt. 1, p. 22fGoogle Scholar.
page 112 note 2 loc. cit., p. 30.
page 113 note 1 Smith, George (Assyrian Discoveries, p. 79)Google Scholar describes a number of rooms on the south edge of the mound, presumably part of this palace, and served by a drain incorporating bricks of Shalmaneser III. He suggests that the building may have been the residence of some members of the royal family.
- 7
- Cited by

