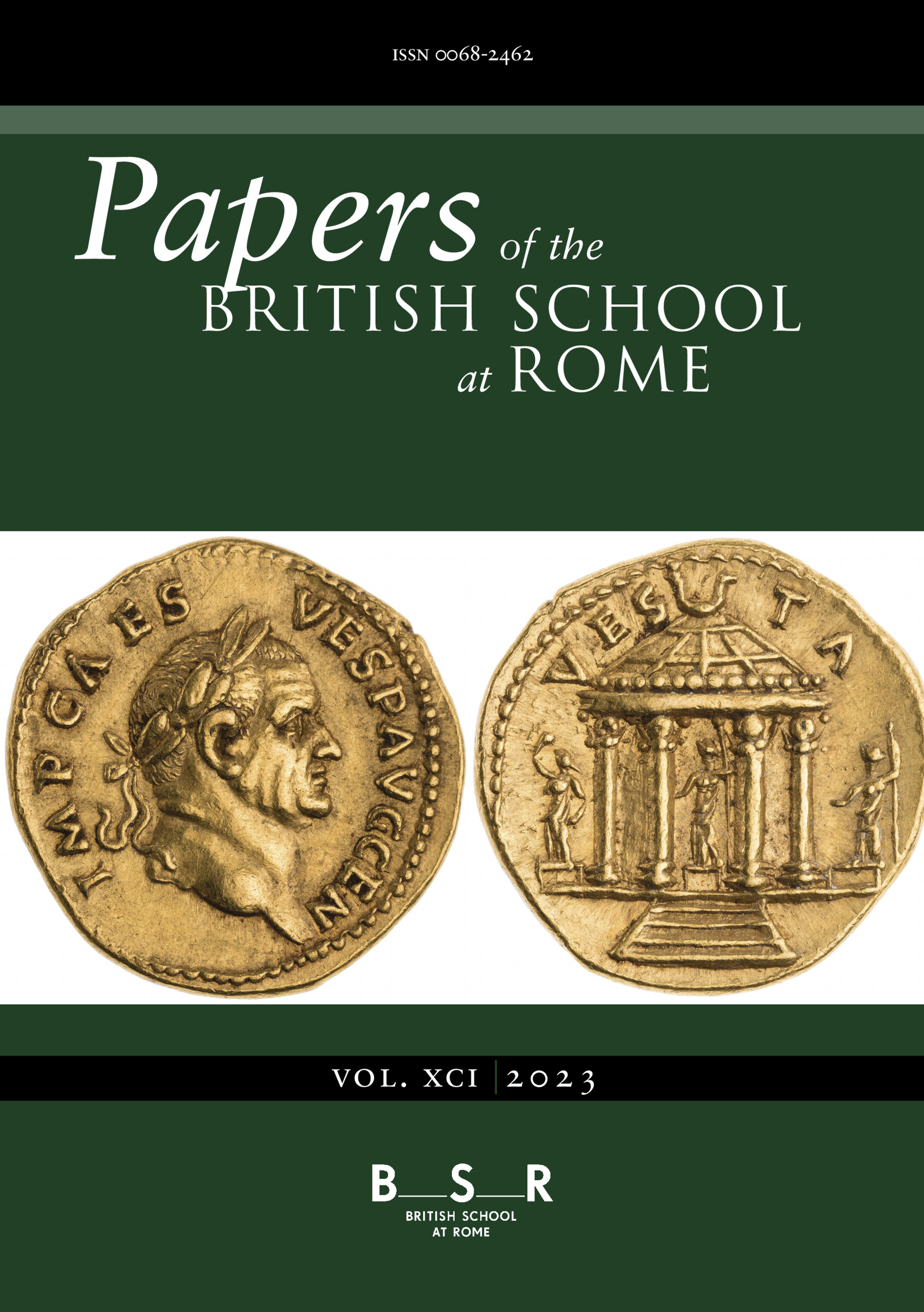Article contents
The so-called “Magazzini Repubblicani” near the Porta Romana at Ostia1
Published online by Cambridge University Press: 09 August 2013
Extract
The building with which this study is concerned occupies the eastern half of Region ii, 2, just inside the city gate at Ostia. Two specific statements have been made concerning it, that it commenced as magazzini or horrea in the republican era, and that it was converted into baths in the late third century A.D.; these were the suggestions of the excavators, and have never yet been questioned. They are points of considerable importance, because this building would thus be the only example of republican horrea yet discovered in Ostia, and the conversion of horrea into baths or shops, which the theory implies, would be important for the economic history of Ostia, whether the reason for the change was the concentration of horrea elsewhere or merely the decline of the city. The second statement, too, would point to building activity in Ostia at a time when no other big building was being put up. This paper is an attempt to prove that at no time was the building used as horrea, and that the conversion to baths is to be placed not in the third, but in the late first, or very early second century A.D. Five main periods will be distinguished, of which the appended table gives a summary.
- Type
- Research Article
- Information
- Copyright
- Copyright © British School at Rome 1935
References
page 77 note 2 See Calza, Ostia, pp. 90–92; also Carcopino, Journ. d. Sav., 1911, 446; and N.S. 1910,66, 231, 433; 1920, 156.
page 77 note 3 I hope to discuss elsewhere the date of the so-called Pantheon at Ostia, which a recent writer (Memoirs of the American Academy in Rome, Vol. VIII, 1930, p. 161Google Scholar) has claimed to be later than Constantine.
page 77 note 4 I have adopted the following system in referring to walls, etc. On the plans a number is assigned to each room. Letters in the text preceding a number show the relation of wall to room; letters following a number indicate the part of the wall referred to. Thus wall N24 is the wall which bounds room 24 on the north; N46W is the western end of the wall to the north of room 46; but NW46 signifies the wall to the north-west of room 46.
page 78 note 1 For about two to three feet the ends of a wall are invariably quoined with small tufa blocks. Thus in reconstructing it may be regarded as certain that any wall in which there is no sign of quoining continued originally at least from two to three feet further than at present.
page 78 note 2 The design consists of broad lateral black and white stripes, which would be more suitable for a passage than for a small room which was almost square.
page 82 note 1 Cf. E. B. Van Deman in A.J.A., 1916.
page 82 note 2 This does not apply only to buildings facing a street the level of which was raised. The Domitianic buildings to the south of the Street of the Round Temple are on the higher ground level even though the street was never raised.
page 82 note 3 Viz. to 3·4–3·6 cms.
page 84 note 1 Triangular bricks are rare after Domitian; and those which are found bear little resemblance to the earlier type.
page 84 note 2 When N45 was shortened, the point where that wall met E45 had, of course, to be refaced.
page 85 note 1 During this period the average thickness of the bricks was 3·2 centimetres or less.
page 85 note 2 Cf. E. B. Van Deman, The Atrium Vestae. But these bricks are only found in some of the less important walls of the Atrium Vestae during this period.
page 86 note 1 The only other example of its use that I know is in the Forum of Augustus. But here, of course, the wall cannot be earlier than Period III.
page 87 note 1 Cf. the fate of the bakery under Gallienus. When this building collapsed after fire, no attempt was made to remove the debris from the street.
- 2
- Cited by


