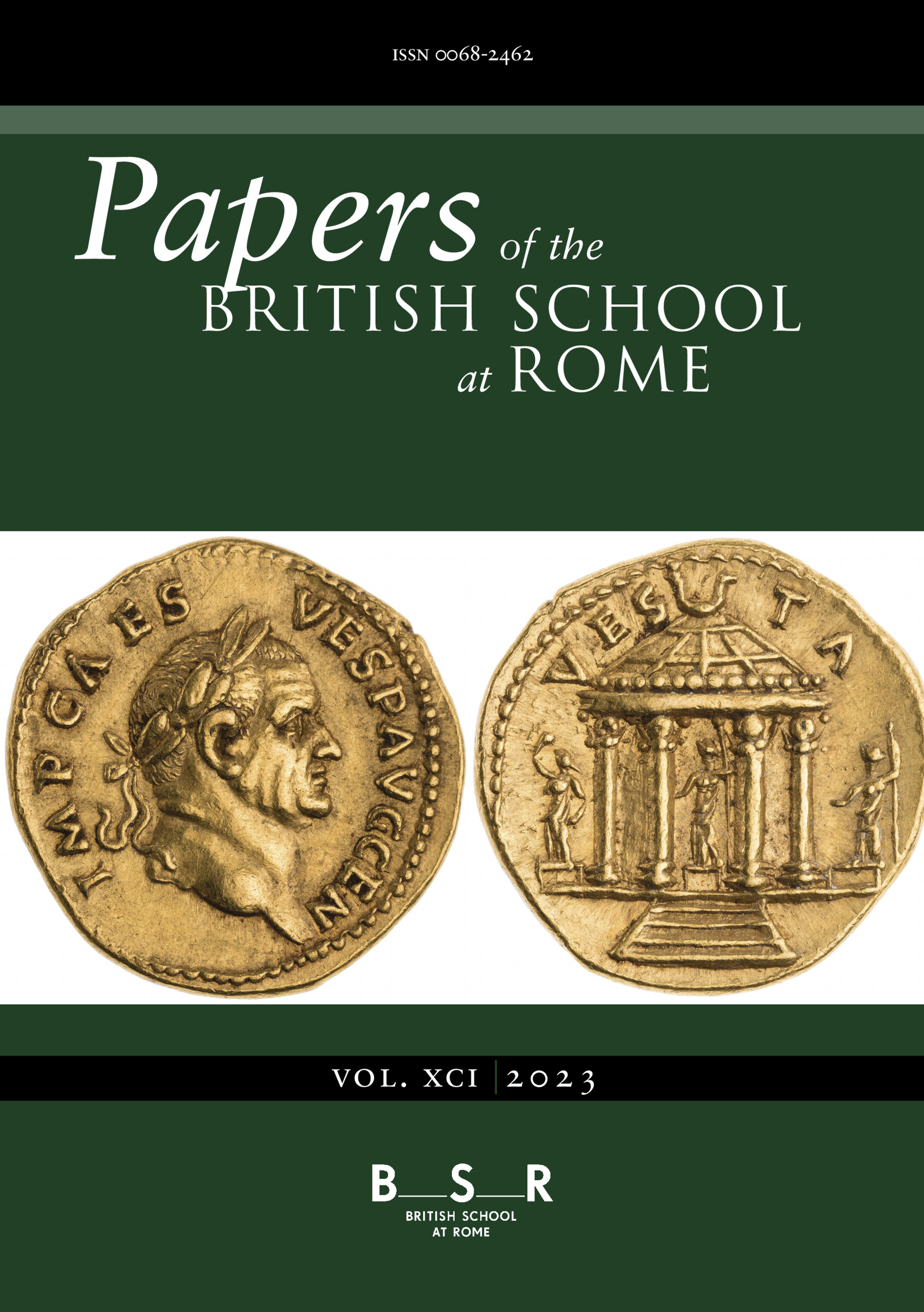No CrossRef data available.
Article contents
Quadriporticus Sancti Petri in Vaticano
Published online by Cambridge University Press: 09 August 2013
Extract
Among the countless attempts by nineteenth-century architects to supply a reconstruction of some ancient or medieval building, none was more favourably received nor more widely reproduced than the general view of Old St. Peter's and the adjoining Vatican Palace ‘about the year MCCCCL’, drawn in 1891 by Henry William Brewer. Brewer is better known for his tentative reconstruction of the city of Paris in the first third of the sixteenth century; but like the rest of his imaginative reconstructions, his drawing of Old St. Peter's also is a notable performance, bearing witness to the preparation of many years; and it has since been accepted in all hand-books on early Christian art as an attractive, and seemingly very instructive, illustration. Nevertheless it will not bear close, critical examination. In the Jubilee year of 1450 neither the Sixtine Chapel nor the Belvedere were yet standing, nor had the angle projection of the Palatium Archipresbyteri yet received its two-storied archway.
Brewer was above all concerned to illustrate the grace of a grandiose, light-strewn quadriporticus. Its northern arcade, with its continuous sloping roof, rests against a long and extremely narrow south wing of the Vatican Palace. This fact alone is a clear indication that his drawing was based on nothing more precise or more reliable than the well-known plan of Tiberius Alpharanus, published in 1589–90, or on plans derived from it.
- Type
- Research Article
- Information
- Copyright
- Copyright © British School at Rome 1950
References
1 The best reproduction is in Cerrati, M., Tiberii Alpharani de Basilicae Vattcanae antiquissima et nova structura, Roma, 1914, pl. IGoogle Scholar.
2 Ibid., pl. II.
3 Archivio capitolare della Basilica di S. Pietro, G. 5, fol. 8 (Cerrati, op. cit., 15, n. 1).
4 Ehrle, F. and Egger, H., Studi e documenti per la storia del Palazzo Apostolico Vaticano, II, 1935, 30–36Google Scholar.
5 Egger, H., ‘Das päpstliche Kanzleigebaude im 15. Jhdt.’. Festschrift zur Feier des Zweihundert jährigen Bestandes des Haus-, Hof und Staatsarchivs, Wient 1949Google Scholar.
6 Liber Pontificalis (ed. Duchesne, L.) I, 262Google Scholar: ‘grados ante fores basilicae beati Petri ampliavit at alios grados subtiguo dextra levaque construxit. Item episcopia in eodem loco dextra levaque fecit’.
7 Ibid. II, 8.
8 Ehrle, op. cit., 30–36.
9 Liber Pontificalis II, 1–34.
10 Archivio capitolare della Basilica di S. Pietro, G. 5, fol. 8 (Cerrati, op. cit., 15, n. 1).
11 Cerrati, op. cit., 123.
12 Orbaan, J. A. F., ‘Abbruch Alt-St. Peters’, Jahrb. d. k. preuss. Kunstsammlung, 1919, Beiheft, 72 ffGoogle Scholar.
13 Liber Pontificalis I, 348.
14 Ibid. II, 80: ‘Nam poene totam porticum super oratorium sanctae Dei genitricis Mariae quod Mediana dicitur noviter ex trabibus ceterisque lignis ob decorem basilicae dedicavit. Immo et aliam similiter porticum ante valvas argenteas novo opere cultuque praecipue perfecit’.
15 Ibid. II, 127: ‘Qui summus Deo amabilis Papa, in exordio sui pontificii, cum porticus partis levae beati praenimia vetustate Petri basilicae cecidisset, celeri studio praeclarus renovavit’.
16 Cerrati, op. cit., 15, n. 1.


