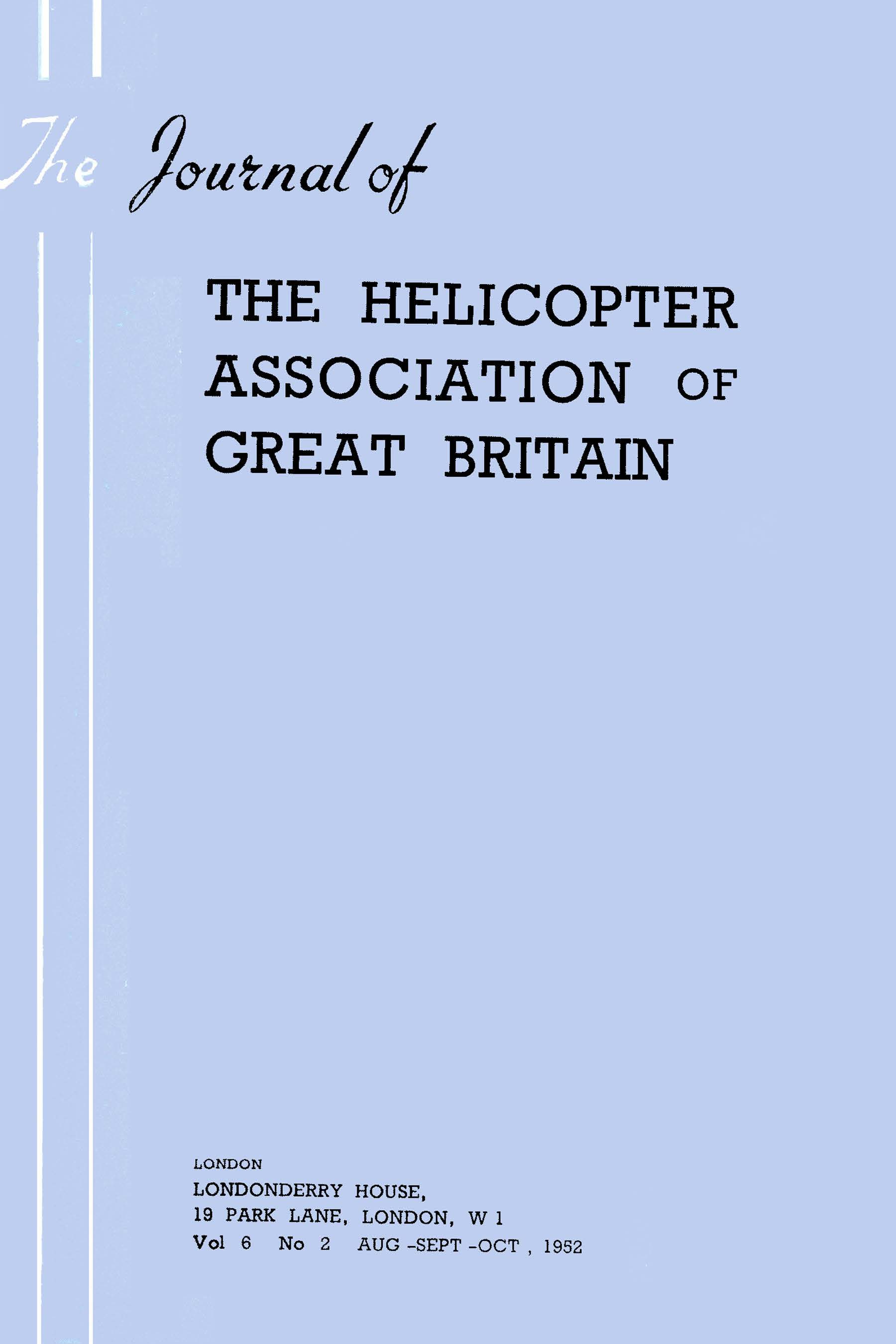No CrossRef data available.
Article contents
Rotor Stations—Some Architectural and Engineering Aspects
Published online by Cambridge University Press: 26 October 2023
Extract
Previous papers have dealt with the operational and planning criteria for Rotor Stations The architectural and engineering aspects will derive directly from the site selected in accordance with these requirements Such sites can be classified into the categories of ground level, roof-top, bridge platform and flexible pontoon sites These will be examined in detail, together with some estimates of the clear spans and floor areas of the buildings required to serve the stations
Ground level sites have much to commend them from the engineering point of view For relatively low rates of operation, the landing area may be turf, provided that the subgrade is well drained For aircraft movements of the order of 10 to 15 per hour, however, a paved surface will be required The buildings necessary will comprise the terminal building and control tower, fuel store, and open air parking facilities for aircraft passengers’ and staff cars, and in some cases hangars and workshops From the layout aspect, it would be desirable to keep all buildings to one side of the landing area, though the car parking area need not be so located
- Type
- Rotor Stations
- Information
- The Journal of the Helicopter Association of Great Britain , Volume 5 , Issue 1: April-May-June 1951 , June 1951 , pp. 239 - 242
- Copyright
- Copyright © Royal Aeronautical Society 1951


