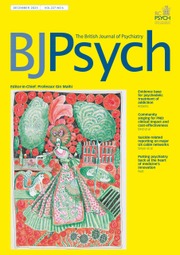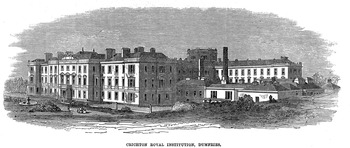In 1829, following the death of her husband, Mrs Elizabeth Crichton planned to establish a university in Dumfries. Her husband had worked as physician to the Governor General of India and had made a substantial fortune from business ventures. Her initiative was thwarted by existing universities in Scotland, which led her instead to sponsor the establishment of an asylum for the care of the mentally ill. In the face of local opposition she purchased 40 acres of land to the south of the town. This consisted of farmland gently falling to the River Nith, with distant views of the Solway Firth and of the mountains of the English Lake District. The hospital was opened in 1839, as The Crichton Institution for Lunatics, but in 1840 became the Crichton Royal Institution. Over the next 150 years the buildings of the hospital reflected changing influences in the architecture of asylums. Throughout, the hospital buildings retained a degree of coherence from the use of local red sandstone.
William Burn of Edinburgh was appointed to design the asylum. He had designed many public buildings in Scotland, including the Murray Royal Asylum at Perth (1822–1827) and the Edinburgh Lunatic Asylum (1839–1840). His proposals closely followed the design of the West Riding of Yorkshire asylum at Wakefield. The plans had been published by the architects Watson and Pritchett, together with the advice of Samuel Tuke. The West Riding asylum was based on the panopticon principle propounded by the philosopher Jeremy Bentham. Its plan was H-shaped with observation towers at the intersections. This proposal was too expensive and a compromise was adopted utilising one observation tower for the northern part of the building. The southern part of the building was later extended to provide recreational facilities by William Lambie Moffatt (1867–1871) in Burn's style (Fig. 1). In 1849 the Southern Counties Asylum was built on the same site, to accommodate pauper patients, by William Burn and extended in 1867–1871 by William McGowan. In 1884 the two asylums merged.

Fig. 1 The Crichton Royal Institution, 1872. The Wellcome Collection (CC BY 4.0).
There were many later additions to the hospital. In 1895 a ‘laundry annexe’ was built by Mitchell and Wilson, which accommodated female pauper patients and the laundry in which they worked. This building was of striking design. In 1898 a ‘farm annexe’ was added by Mitchell and Wilson. This building, adjacent to the farm, accommodated male pauper patients who worked there. These developments reflected current poor law practice. In the early 20th century further villas were built on the site by E.A. Jamieson and were dispersed following the ‘colony’ model of hospital design seen in Germany.
A striking addition to the site was the Crichton Memorial Church by Sidney Mitchell (1890–1897). In Early English Gothic, lavishly furnished with an organ by T.C. Lewis, it is an impressive building. The last hospital building was Easterbrook House, the result of a collaboration between the medical superintendent Charles Easterbrook (1907–1937) and the clerk of works James Flett. The building provided recreational and therapeutic facilities.
The hospital attracted very able staff in several disciplines. W.A.F. Browne, previously medical superintendent of Montrose Asylum, was brought to Dumfries by Mrs Crichton. He established a forward-looking regimen of care, which led to the hospital achieving an excellent reputation. Many distinguished people worked there; notably, W. Mayer-Gross, a German émigré, appointed Director of Research in 1939, who became editor of the standard psychiatric textbook, Mayer-Gross, Slater and Roth's Clinical Psychiatry, and J.C. Raven, appointed Director of Psychological Research in 1944, who developed a non-verbal method of estimating general intelligence. The hospital became a prominent centre of research and teaching. The private services provided by the hospital were attractive to public figures requiring psychiatric care, partly on account of its relative isolation.
Since the closure of the hospital in 2013 the site has been redeveloped for several purposes, which include outposts of the Universities of Glasgow, the West of Scotland and the Open University as well as Dumfries and Galloway College. Mrs Crichton's wishes were at last achieved.





eLetters
No eLetters have been published for this article.