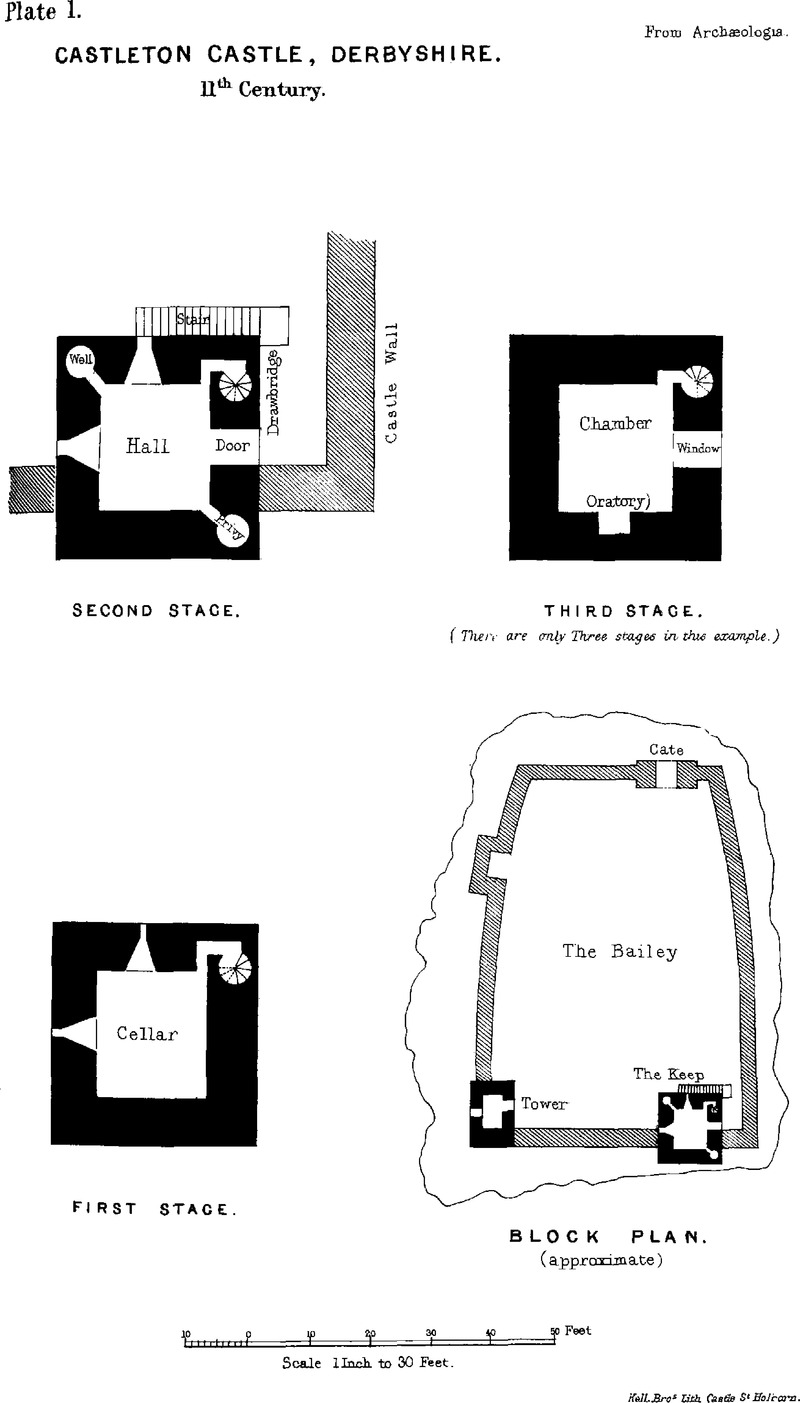Book contents
- Frontmatter
- The Gentleman's House
- Preface
- Index
- Wood Engravings
- Part I A Sketch of the History and Development of Domestic Plan in England
- Part II Exposition of Plan as Now Practised
- PART III NOTES ON SITE AND THE GROUNDS
- PART IV NOTES ON ARCHITECTURAL STYLE
- PART V NOTES ON ACCOMMODATION AND COST
- PART SIXTH, OR APPENDIX CRITICAL NOTES ON THE PLATES
- Plate section
- Frontmatter
- The Gentleman's House
- Preface
- Index
- Wood Engravings
- Part I A Sketch of the History and Development of Domestic Plan in England
- Part II Exposition of Plan as Now Practised
- PART III NOTES ON SITE AND THE GROUNDS
- PART IV NOTES ON ARCHITECTURAL STYLE
- PART V NOTES ON ACCOMMODATION AND COST
- PART SIXTH, OR APPENDIX CRITICAL NOTES ON THE PLATES
- Plate section
Summary

- Type
- Chapter
- Information
- The Gentleman's HouseOr, How to Plan English Residences, from the Parsonage to the PalacePublisher: Cambridge University PressPrint publication year: 2012First published in: 1864

