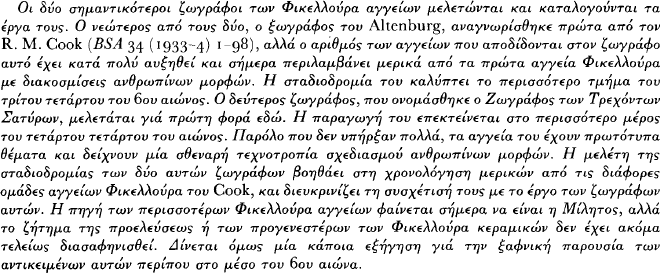Most cited
This page lists all time most cited articles for this title. Please use the publication date filters on the left if you would like to restrict this list to recently published content, for example to articles published in the last three years. The number of times each article was cited is displayed to the right of its title and can be clicked to access a list of all titles this article has been cited by.
- Cited by 2
The Kephala Tholos at Knossos: a study in the reuse of the past1
-
- Published online by Cambridge University Press:
- 27 September 2013, pp. 61-123
-
- Article
- Export citation
- Cited by 2
A Stone Vase Maker's Workshop in the Palace at Knossos
-
- Published online by Cambridge University Press:
- 04 October 2013, pp. 195-201
-
- Article
- Export citation
- Cited by 2
‘Some Pamphlets on Dead Greek Dialects’: R.M. Dawkins and Modern Greek Dialectology*
-
- Published online by Cambridge University Press:
- 27 September 2013, pp. 201-212
-
- Article
- Export citation
- Cited by 2
Two Fikellura Vase Painters
-
- Published online by Cambridge University Press:
- 27 September 2013, pp. 251-295
-
- Article
- Export citation
- Cited by 2
Notes on Attic Decrees
-
- Published online by Cambridge University Press:
- 27 September 2013, pp. 435-447
-
- Article
- Export citation
- Cited by 2
Athenian Workshops Around 700
-
- Published online by Cambridge University Press:
- 11 October 2013, pp. 139-155
-
- Article
- Export citation
- Cited by 2
The Definition of Late Helladic I
-
- Published online by Cambridge University Press:
- 27 September 2013, pp. 109-120
-
- Article
- Export citation
- Cited by 2
The Topography of the Scamander Valley.—I
-
- Published online by Cambridge University Press:
- 18 October 2013, pp. 266-283
-
- Article
- Export citation
- Cited by 2
Miletos: a note1
-
- Published online by Cambridge University Press:
- 23 May 2013, pp. 189-200
-
- Article
- Export citation
- Cited by 2
Inscriptions from Aphrodisias
-
- Published online by Cambridge University Press:
- 04 October 2013, pp. 16-29
-
- Article
- Export citation
- Cited by 2
CERAMIC ASSEMBLAGES AND MATERIAL CONNECTIONS IN LATE ROMAN NORTH-WESTERN CYPRUS AND BEYOND
-
- Published online by Cambridge University Press:
- 14 June 2022, pp. 353-391
-
- Article
- Export citation
- Cited by 2
DEALING WITH THE CRISIS: MOBILITY OF AEGINETAN-TRADITION POTTERS AROUND 1200 BC
-
- Published online by Cambridge University Press:
- 25 September 2020, pp. 269-327
-
- Article
- Export citation
- Cited by 2
Four white lekythoi in the National Museum of Athens1
-
- Published online by Cambridge University Press:
- 04 October 2013, pp. 149-158
-
- Article
- Export citation
- Cited by 2
MAINLAND COSMOPOLITANISM AND THE RISE OF PERSONAL PRESTIGE: NEW EVIDENCE FROM THE COASTAL EARLY HELLADIC TOWN OF HELIKE, NORTH-WEST PELOPONNESE, GREECE
-
- Published online by Cambridge University Press:
- 27 June 2017, pp. 1-32
-
- Article
- Export citation
- Cited by 2
POLITICS, RESEARCH AGENDAS AND ABORTIVE FIELDWORK PLANS OVER LYKTOS, CRETE: A HISTORY OF ARCHAEOLOGICAL RESEARCH
-
- Published online by Cambridge University Press:
- 14 August 2019, pp. 399-443
-
- Article
- Export citation
- Cited by 2
Early Aegean Hoards of Metalwork
-
- Published online by Cambridge University Press:
- 27 September 2013, pp. 1-11
-
- Article
- Export citation
- Cited by 2
Protogeometric graves at Agios Ioannis near Knossos: (Knossos Survey 3)
-
- Published online by Cambridge University Press:
- 04 October 2013, pp. 128-148
-
- Article
- Export citation
- Cited by 2
The Date of the Cretan Shields
-
- Published online by Cambridge University Press:
- 11 October 2013, pp. 52-64
-
- Article
- Export citation
- Cited by 2
The Acropolis Treasure from Mycenae*
-
- Published online by Cambridge University Press:
- 11 October 2013, pp. 65-87
-
- Article
- Export citation
- Cited by 2
False-Façade Tombs at Cyrene
-
- Published online by Cambridge University Press:
- 04 October 2013, pp. 241-256
-
- Article
- Export citation




